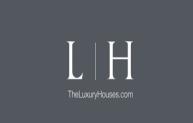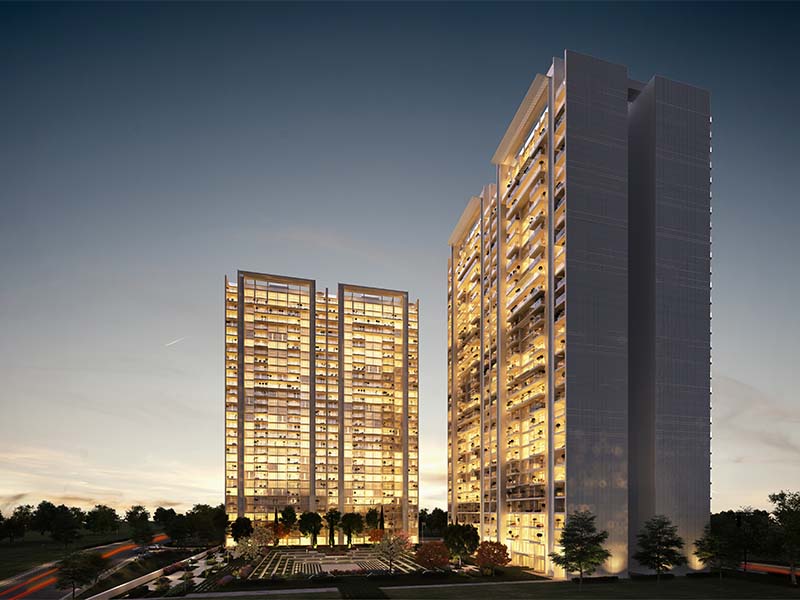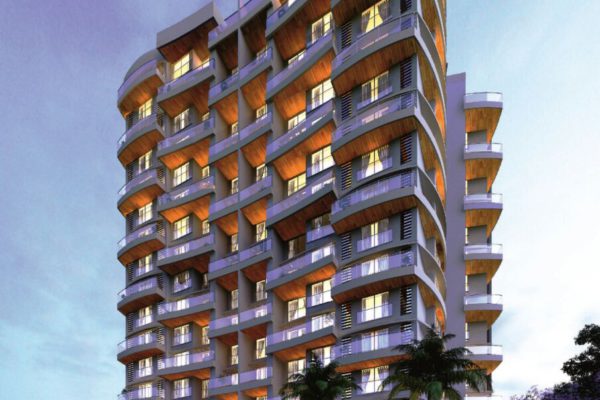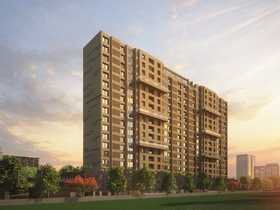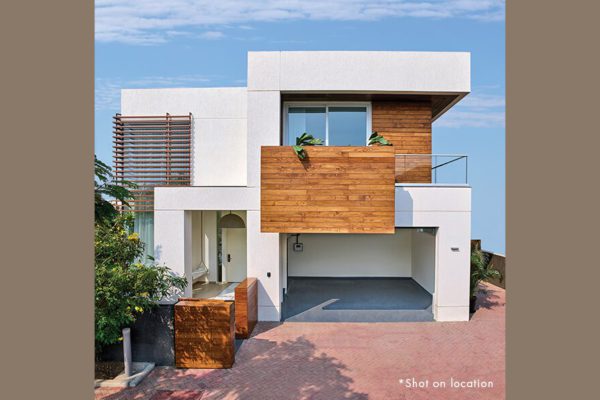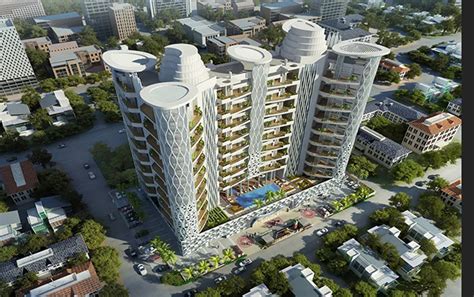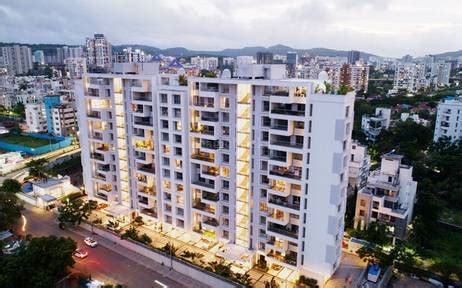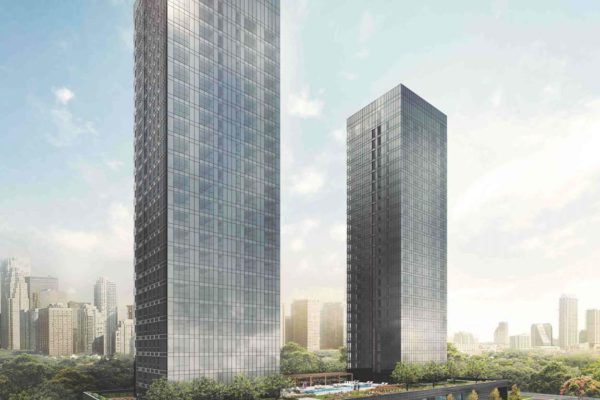Panchshil Towers
Location: Kharadi
Development Size: 3,300,000 sq. ft
Project Status: Under Construction
Panchshil Towers is a reflection of modern architecture. At almost 100 meters, it is unimaginably closer to heaven. The contemporary design highlights modernist architecture. For visual emphasis, clean lines accentuate function and spaces.
The use of materials to produce finesse is remarkable. Glass and steel come together to delivery splendour and strength.
Panchshil Towers is designed for modern living and finer lifestyles. Located at, Panchshil Towers is spread over 14 acres, consisting of 9 towers with 34 storeys each, offering stunning views of Pune’s urbanscape.
The residences are configured as 3 and 4 bedroom apartments, trendy 3 level penthouses and exclusive 5 bedroom podium villas ranging from 2106 to 2522 sq. ft. each.
All residences are designed to be contemporary in flavour and function. Sharp design elements provide large family-centric, multi-functional living zones with special additions like study, lounge, patio and exterior decks.
Almost 70% of open area is landscaped. Imaginative aqua-centric contours dominate the surrounding, bringing nature closer. The plush podium and modern clubhouse host a limitless range of amenities making life urban, convenient and truly extraordinary.
Project Specifications
Specifications
Master Bedroom
Flooring – Laminate Wooden Flooring
Plaster – Gypsum Plaster
Skirting – Specialty Wall Base – White 60mm High
Paint – Flat Finish Paint
Ceiling – Gypsum False Ceiling With paint
Master Bathroom
Wall Mounted Toilet
Bathroom Faucet
Vanity with counter top sinks
Toilet Paper Holder
Robe Hook
Sanitary Bidet Spray
Sink Faucet
Bathtub Faucet / Mixer Set
Towel Bar
Mirror
Flooring 300 x 600 MM thick Vitrified Tiles
Cladding Accent tiles at Walls
Ceiling Flat finish paint Gypsum False Ceiling
Bedroom 1 (Children’s)
Flooring – Laminate Wooden Flooring
Plaster – Gypsum Plaster
Skirting – Specialty Wall Base – White 150mm High
Paint – Flat Finish Paint
Ceiling – Gypsum False Ceiling With paint
Bathroom (Children’s)
Wall Mounted Toilet
Basin
Bathroom Faucet
Toilet Paper Holder
Robe Hook
Sanitary Bidet Spray
Sink Faucet
Towel Bar
Mirror
Flooring 300 x 600 MM thick Vitrified Tiles
Cladding Accent tiles at Walls
Ceiling Flat finish paint Gypsum False Ceiling
Bedroom 2 (Guest’s)
Flooring – Laminate Wooden Flooring
Plaster – Gypsum Plaster
Skirting – Specialty Wall Base – White 150mm High
Paint – Flat Finish Paint
Ceiling – Gypsum False Ceiling With paint
Bathroom 2 (Guest’s)
Wall Mounted Toilet
Basin with Pedestal
Bathroom Faucet
Toilet Paper Holder
Robe Hook
Shower Rain
Sanitary Bidet Spray
Sink Faucet
Towel Bar
Mirror
Flooring 300 x 600 MM thick Vitrified Tiles
Cladding Accent tiles at Walls
Ceiling Flat finish paint Gypsum False Ceiling
Bedroom 3
Flooring – Laminate Wooden Flooring
Plaster – Gypsum Plaster
Skirting – Specialty Wall Base – White 150mm High
Paint – Flat Finish Paint
Ceiling – Gypsum False Ceiling With paint
Bathroom 3
Wall Mounted Toilet
Basin with Pedestal
Bathroom Faucet
Toilet Paper Holder
Robe Hook
Sanitary Bidet Spray
Sink Faucet
Towel Bar
Mirror
Flooring 300 x 600 MM thick Vitrified Tiles
Cladding Accent tiles at Walls
Ceiling Flat finish paint Gypsum False Ceiling
Project Amenities
Podium Amenities
Tennis Court
Squash Court
Street Basketball
Skateboard Park
Teenagers Garden
Elders Garden
Toddlers Garden
Multipurpose Lawn
Treatment Rooms
Aerobics Pavilion
Yoga Pavilion
Jogging Track
Muga ( Multi-Use Games Area )
Cricket / Football Ground
Pet Zone
Tower Lobby Area Amenities
Ping Pong Tables
Screening Room
Games Room
Pantry
Library / Reading Area
Day Care
Lounge
Meeting Room
Amenities at Parking Area
Resident Lobby
Visitor’s Lobby
Laundry Service
Car Wash Area
Facility Management Room
Staff Restroom
Security
Housekeeping
Changing Room
Drivers Dining / Rest Room
Garbage Collection Room
Service Provider Room
Projects Highlights

130 Acre of Integrated Township with Premium Residences and World class development.
Panchshil Towers Campus spread over 14 acres
Pune’s tallest building: 9 Towers of 34 stories with over 40000 Sq. Ft. World – Class Clubhouse.
3BHK + 4BHK (2106 – 2522 Sqft ) Carpet Area Residences. Exclusive 3-level Penthouses.
5BHK Podium-Level Villas & Simplex
Centrally Air Conditioned Apartments with VRV cooling
Ultra Luxurious designer Apartments with unparalleled features.
50% of the area open to Landscaping & water features, lawn, promenades and vehicle free avenues.
All residences with exterior viewing decks
Project Investments Highlights
Owing to the influx of working professionals, Kharadi has been witnessing an accelerated growth in the real estate value.
River Bed Road is in construction which will start from Mumbai-Pune Highway upto Wagholi via Kharadi / Koregaon Park / Kalyani Nagar
In the next 3-4 years more than 85K employees working in EON IT Park & the upcoming commercial projects.
Expansion of Eon IT Park Phase II in progress already along with World Trade Centre of 1.8 Million Sq ft.
Project Location Highlights
Kharadi has the finest infrastructure with excellent civil amenities.
Nearby Industrial zones includes Magarpatta City, Hadapsar, Ranjangaon MIDC and Wagholi
In addition it is in close vicinity to Magarpatta Cyber City & Weikfield IT Park.
City centers like Kalyani Nagar, Koregoan Park, MG Road etc. are less than 20 min drive from Kharadi.
Pune Airport is also located just a few kilometers away from Kharadi.
7 minutes from Kalyani Nagar and Koregaon Park via On-going Riverside Road.
Apartment Areas
Tower “A” “B” “D”
3.5 Bhk flats Odd Floors
- Rera Carpet Area – 1857.32 Sqft / 172.55 Sq mtrs
- Carpet Area of balcony/Terrace – 133.47 Sqft / 12.4 Sq mtrs
- Deck Area – 115.82 Sqft / 10.76 Sq mtrs
- Total Rera Carpet Area – 2106.62 Sqft / 195.71 Sq mtrs
Apartment Leasing Price
- Rent : 1,00,000/- Un furnished 3.5 Bhk
- Deposit : 6 Months
- Term : 3 years
- Lock in : 1 year
- Notice period : 1 Month
Project Floor Plans
Floor plans
Project Video
Project Maps
Project Status
- Ready Possession Building “A” / “B” / “D”
L | H The Luxury Houses Contact
Call for Viewing the Project on 9890237049 our executive will assist you with all the details
L | H The Luxury Houses Client Contact Form
L | H The Luxury Houses - Property Interested Inquiry Form
Amenities
- Children Play area
- Club House
- Gym
- Kids Play room
- Podium Amenities
- Senior Citizen zone
- Swimming Pool
- Tennis Court
